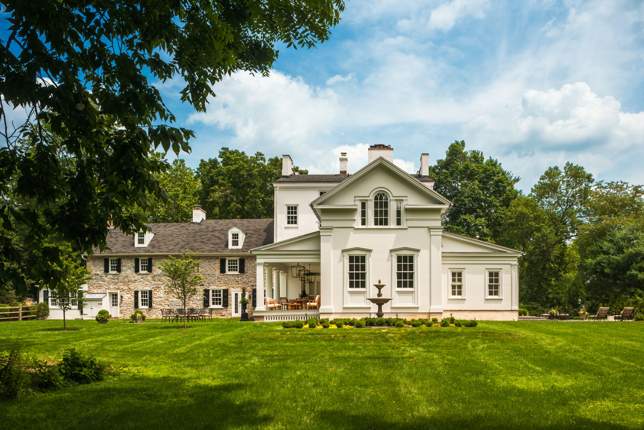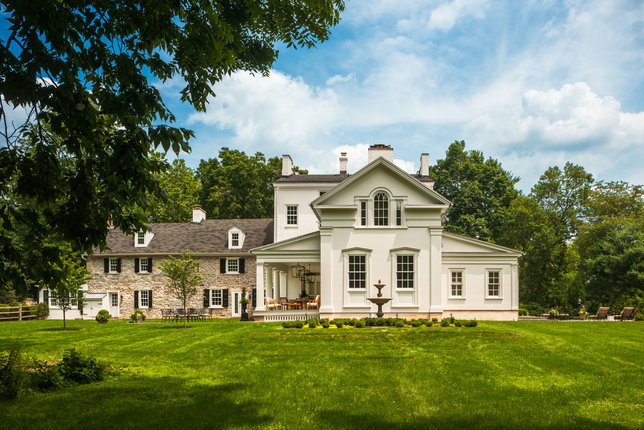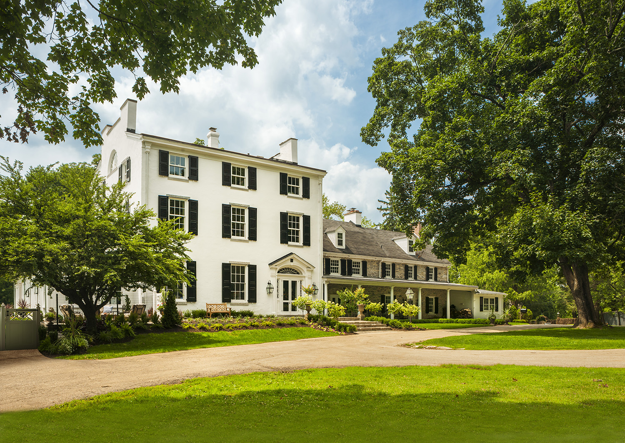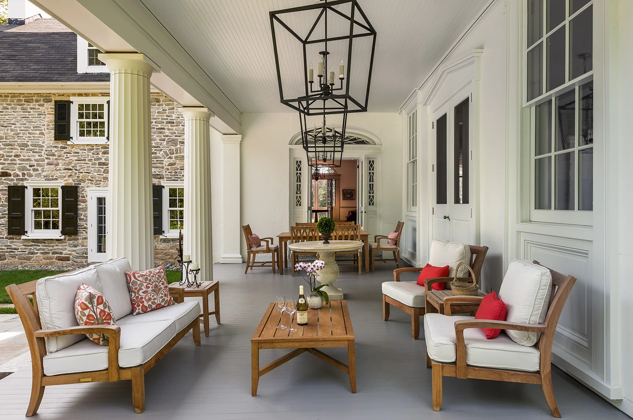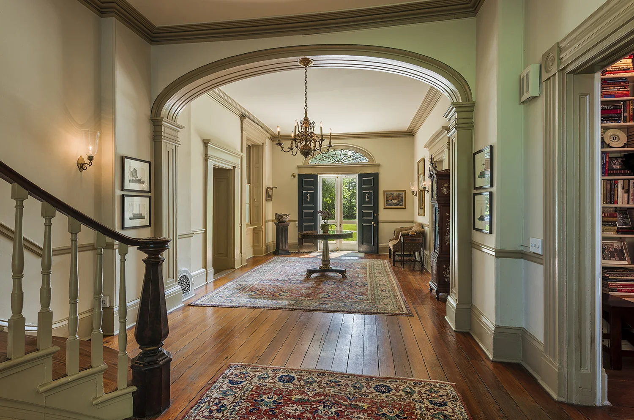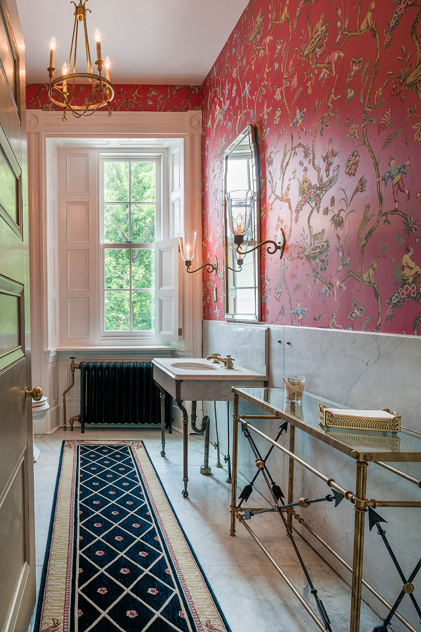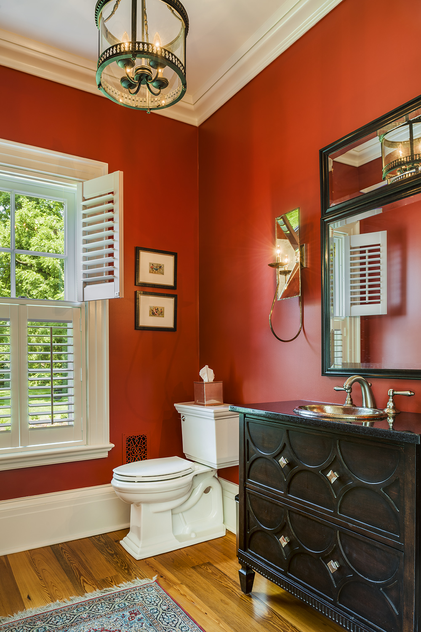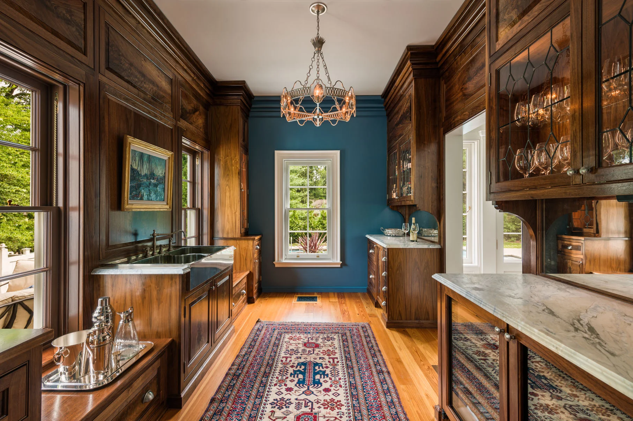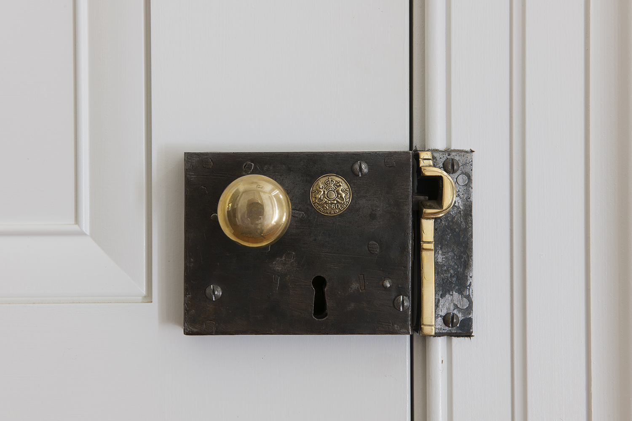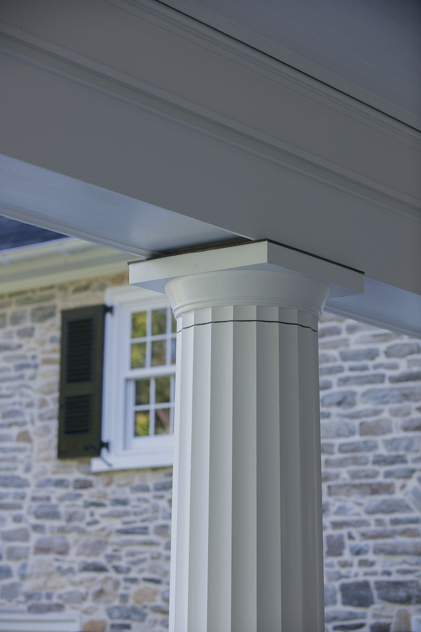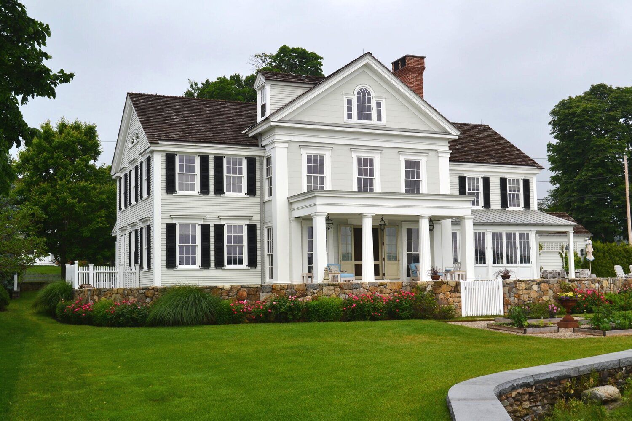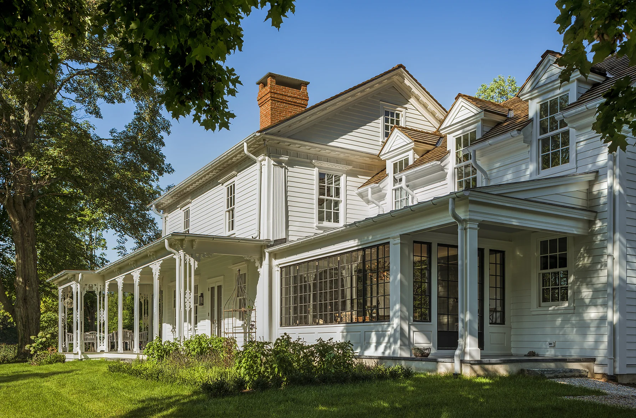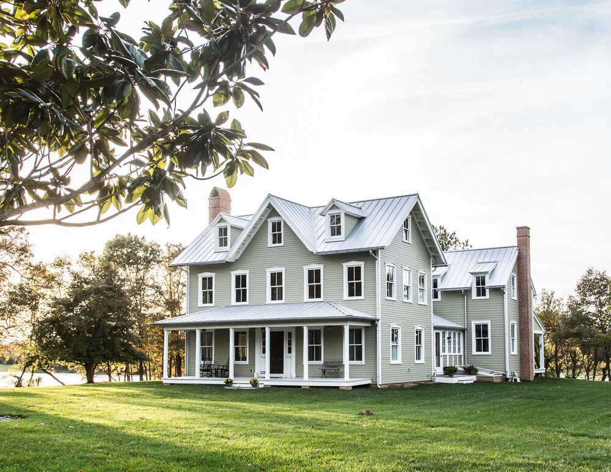Historic Flourtown Property
Project Description
Defying the forces of decay, this very old house keeps getting bigger and better over an almost 300-year lifespan, with the pièce de résistance being a new Kitchen Wing that adds aesthetic cohesion to the home’s checkered past.
This gorgeous home began its life in about 1750 as a small, stone structure next to a creek in the wild woods of Pennsylvania when the milling industry supplied most of the hustle and bustle around this otherwise sleepy place, aptly named Flourtown. The larger land parcel surrounding the original structure was owned by William Penn in the late 1600s and called “Umbilicamence” by the Lenape natives whose language perseveres today through place names in and around Flourtown (Manayunk, Conshohocken, and every other road or school or park is “Wissahickon” something after the creek that twists its way through it all).
+ Read more
Over its long life, good fortune has smiled on this assemblage of structures as they evolved from one tiny outbuilding, probably housing mill workers, into an expansive and stately home for a variety of prominent Philadelphians for hundreds of years. No exception to this pattern, the current owners (a Comcast executive and a prominent lawyer) were intent on ensuring the legacy of the house’s history into the future, even as they dreamed of opening up interior spaces, ushering in more natural light, and stretching indoor and outdoor opportunities to entertain and host events for the many philanthropic causes that they value.
The couple worked with the architects at John Toates Architecture and Design and interior designer Patricia Billock to create a new Kitchen Wing addition that is traditional but tailored to the contemporary, outgoing lifestyle of this family of four who loves the outdoors, entertaining and embracing their natural, historic surroundings. The Kitchen Wing addition ties it all together with a Greek Revival style that continues the design evolution of the property, adding a spacious kitchen, a mudroom, powder room, office, and an outdoor porch with views of the backyard and the newly exposed stone of the original structures. Several existing additions, including the old kitchen, were sacrificed to make way for the expansion, resulting in a more cohesive collection of differing scaled and stylistic building components.

