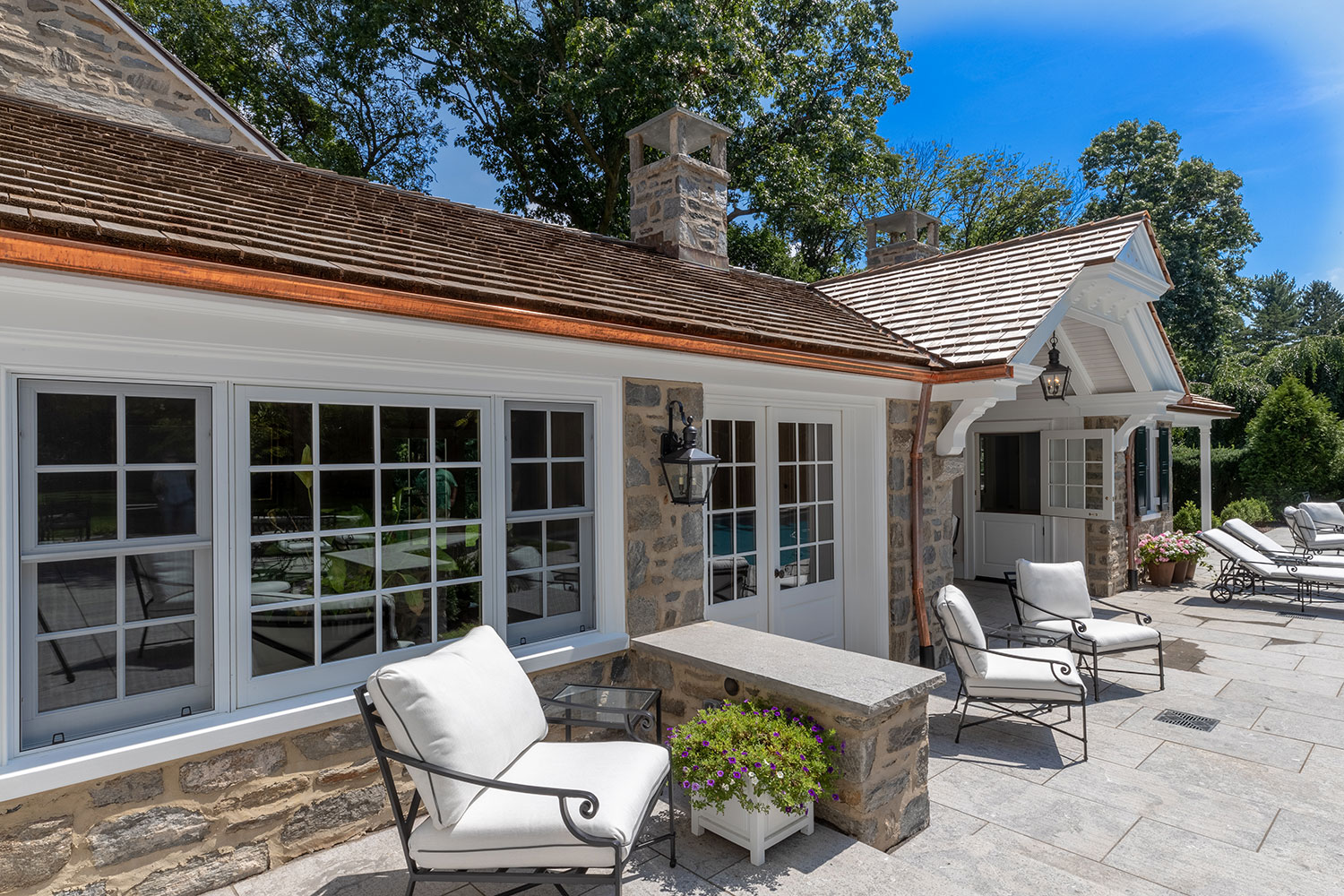Haverford Pool House
Project Description
To enjoy long summer days by the pool to their fullest, we constructed a pool house that extends from the house, creating a transition from outdoors to indoors. Intersecting the middle of the long structure is a covered lounge and dining area which acts as a place of respite, while still being a part of the pool terrace. To one side, it connects to the family room, and to the other side, it opens into the pool house, a well-considered space to prepare for or rest from poolside activity. To create uniformity, the pool house and covered patio mirror design elements from the existing family room, adding a matching fireplace and chimney. The new patio and terrace incorporated the existing keystone-shaped pool and matched the existing stonework throughout, with an added custom bullnose coping to frame the pool.













